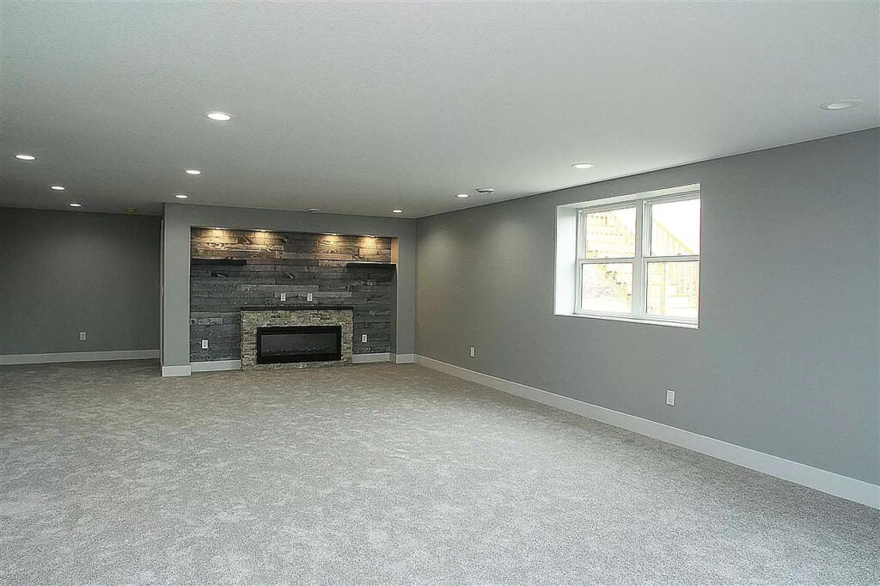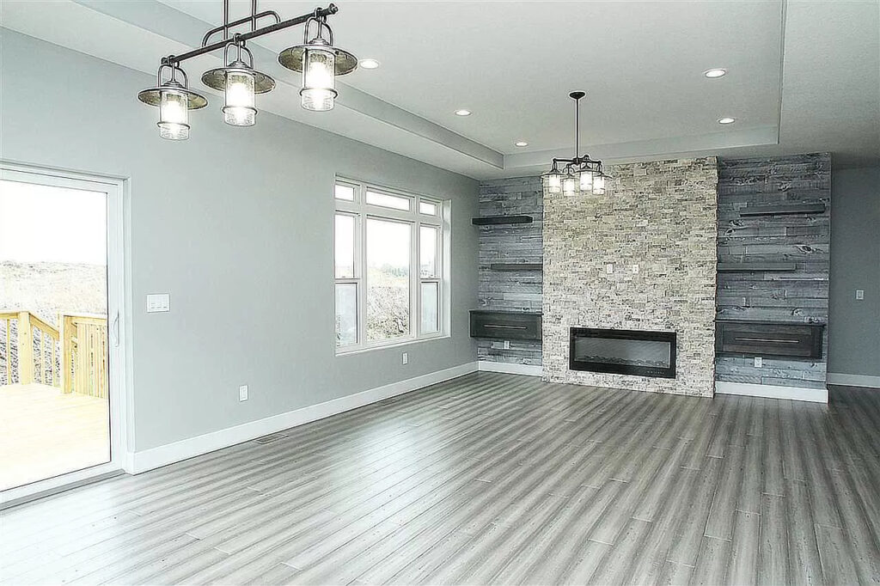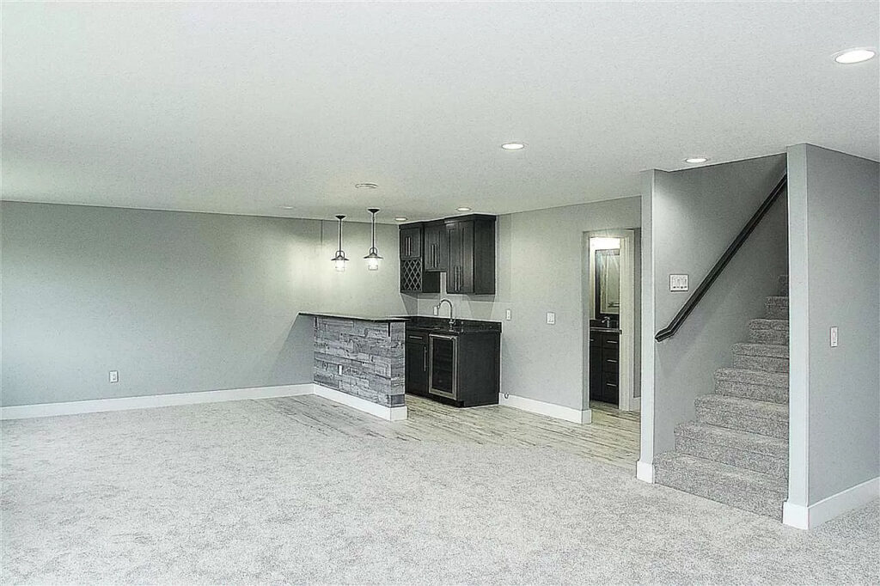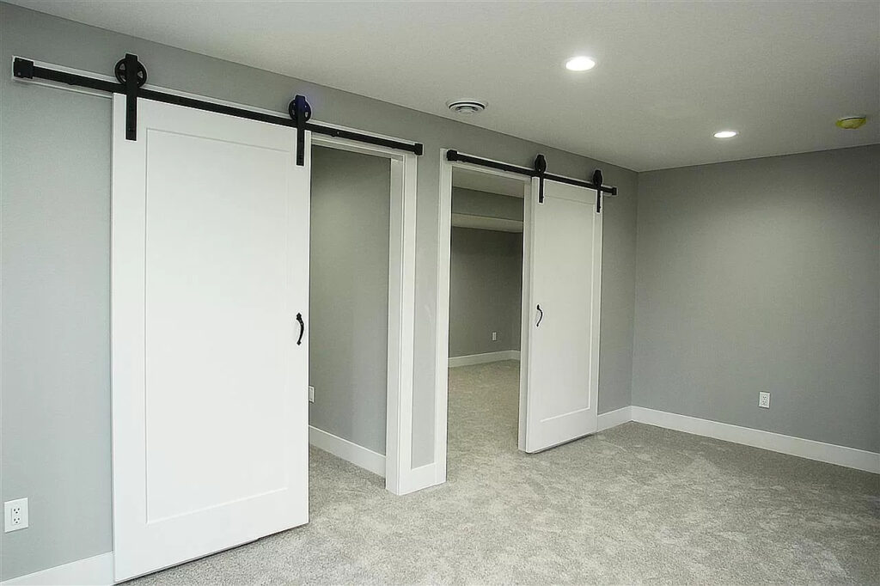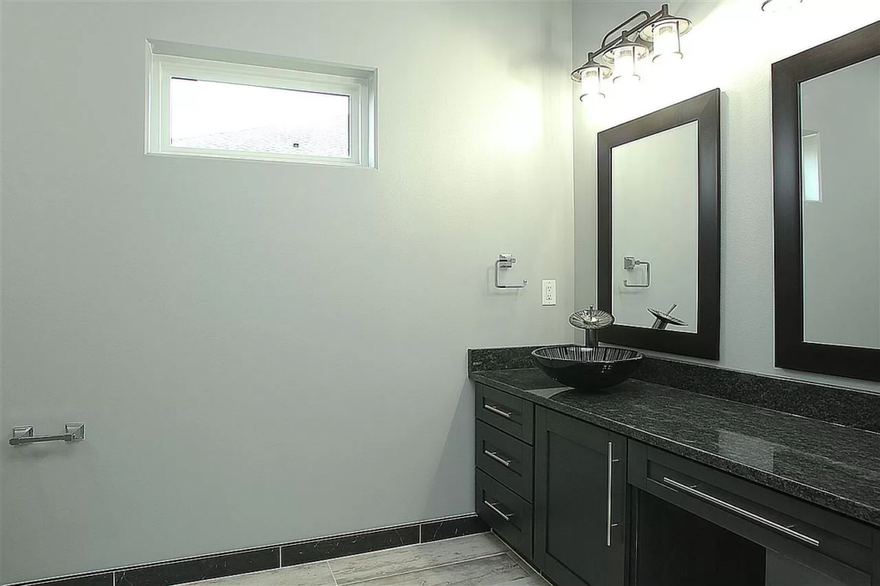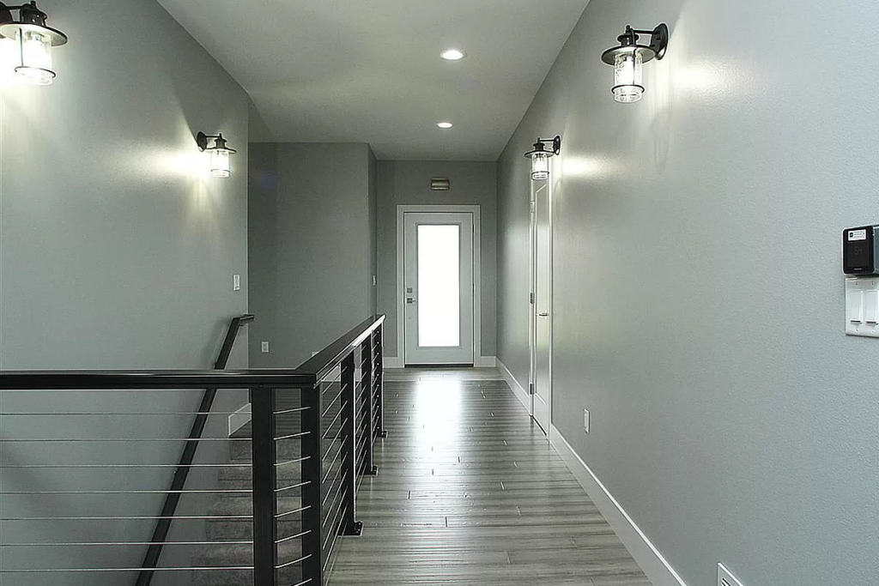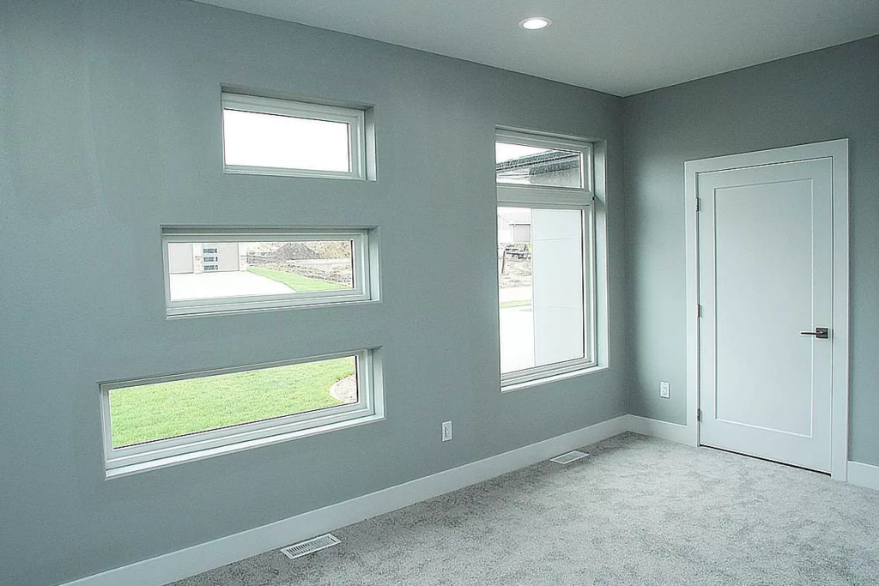Leigh Lane
CLEAN, CONTEMPORARY DESIGN
SLEEK AND FUNCTIONAL
This home offers custom-built dark wood cabinets in a spacious kitchen that is topped off with quartz countertops, walk-in pantry, and a large center island. With an open floor plan, the kitchen looks into the dining room and living room that has trace ceilings and built-in storage. Off the main living area, you enter the master bedroom that includes a large walk-in closet, a double sink, and a vanity. When entering the house from the 3 stall garage you are met with a mudroom filled with storage and a shelved laundry room including a sink area to wash off. The basement has a lot of natural light and also includes a bar area and a fireplace.


