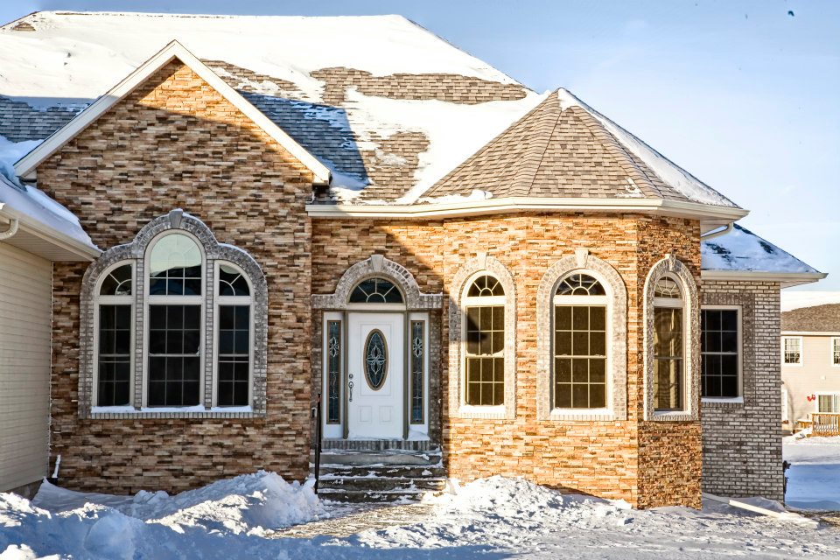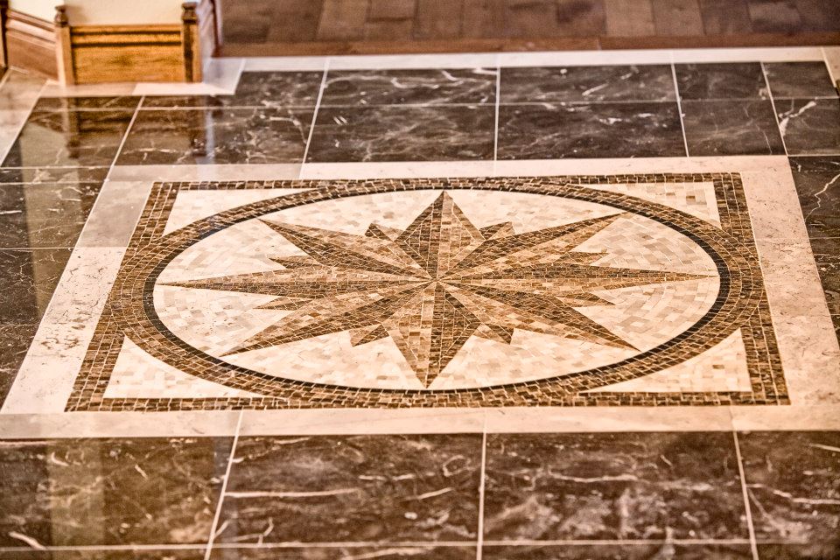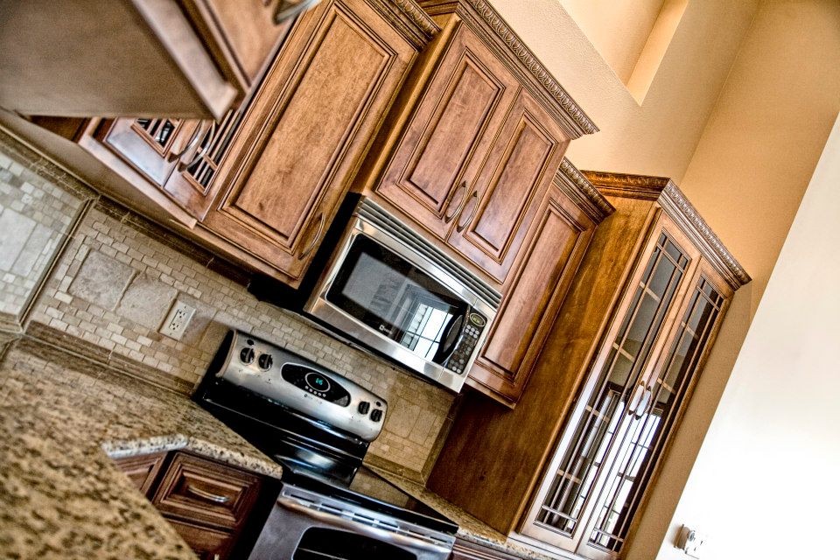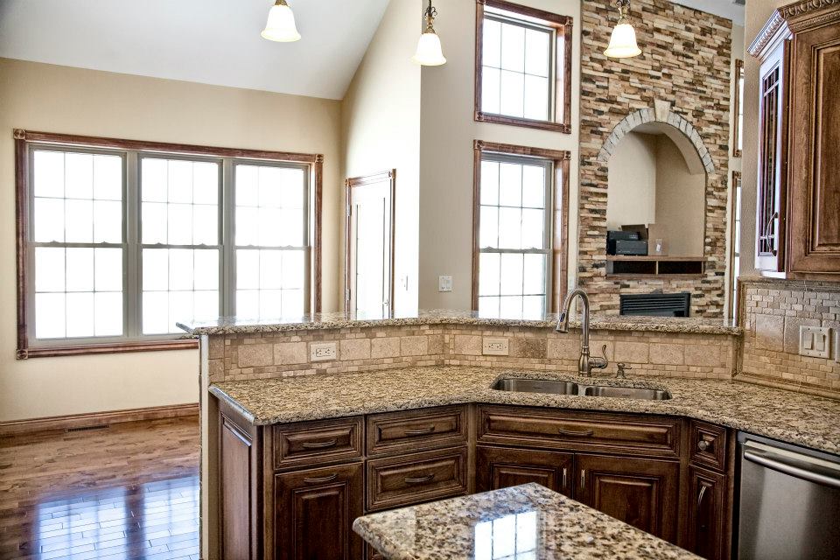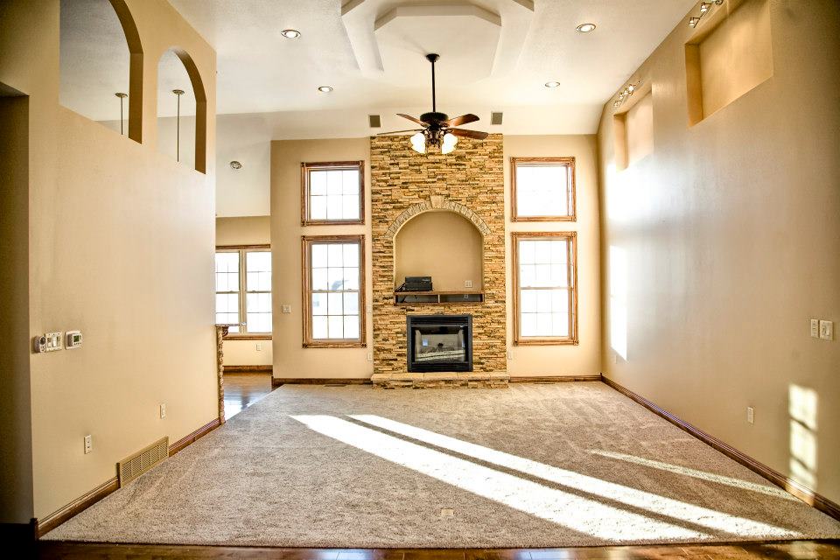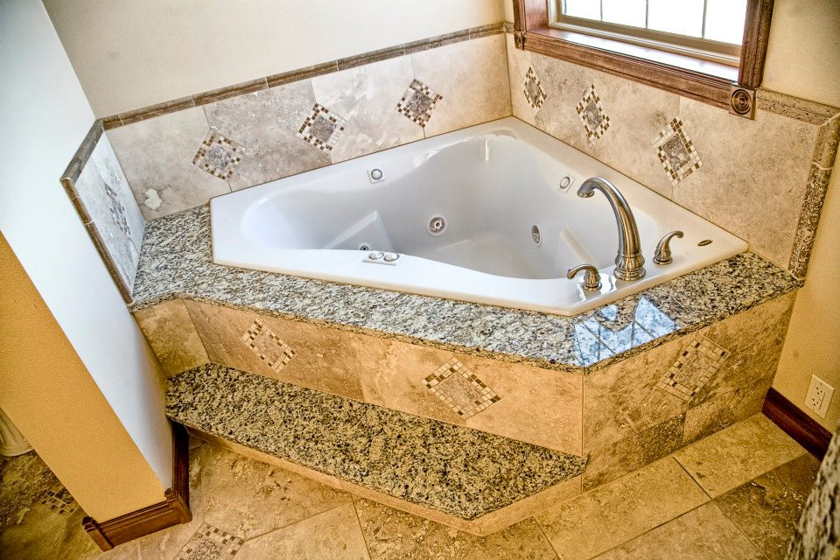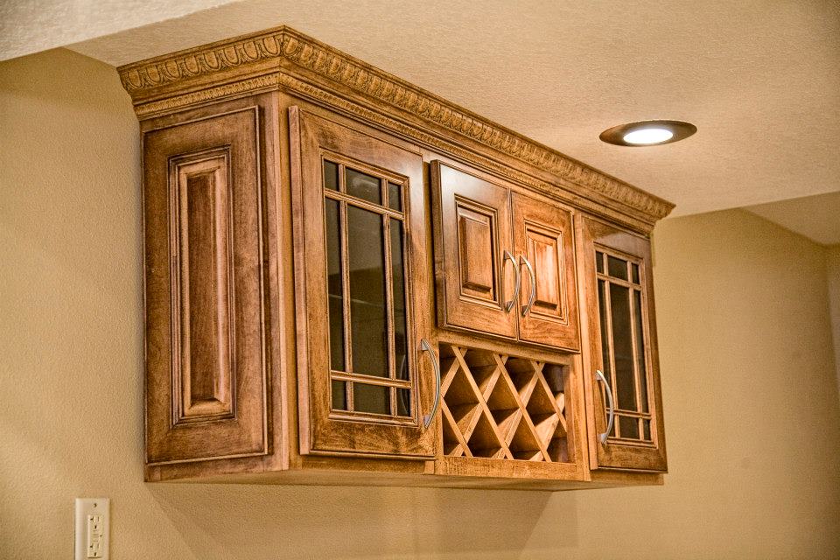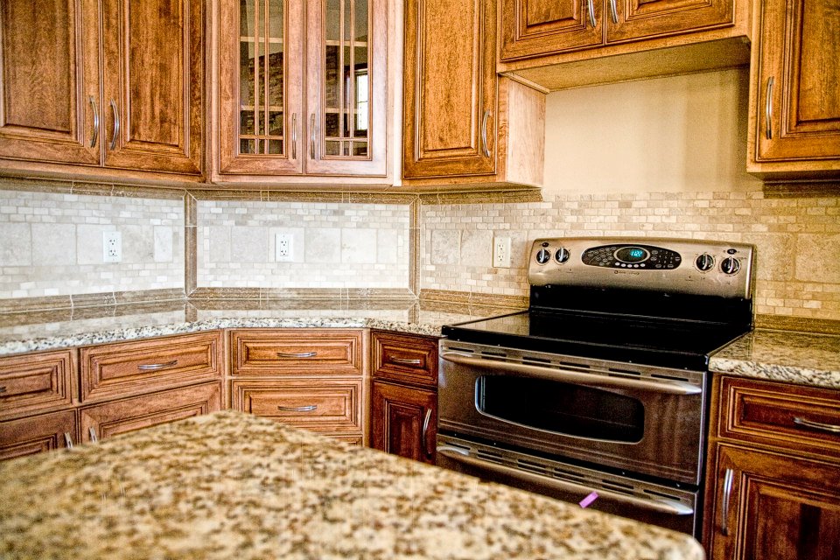Daina Drive
A STUNNING RANCH STYLE HOME
A DISTINCT EUROPEAN TOUCH
This home is a stunning ranch style home with open flowing floor plan. Natural light overflows throughout the main floor with high tray ceilings in every room. The front entry opens to the living room with stone covered gas fireplace and formal dining and sitting area. The kitchen is stunning with an island, granite countertops, custom cabinets, breakfast bar with stone accent, and eating area with access to the deck. The master bedroom features his and her walk-in closets, walk-in all-tile shower, oversized jetted whirlpool tub, and double vanity sinks featuring granite countertops throughout. Additionally, there is a three-stall attached garage with tons of storage space, an inviting deck overlooking a beautiful spacious yard, a cement pad for riding bikes, shooting hoops, or having a campfire, and landscaping surrounding the exterior of the home.
